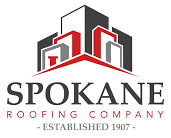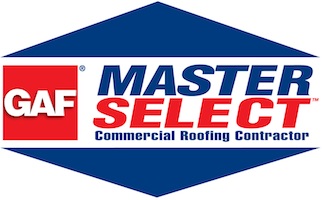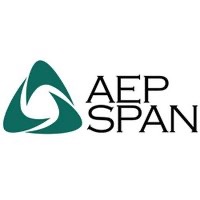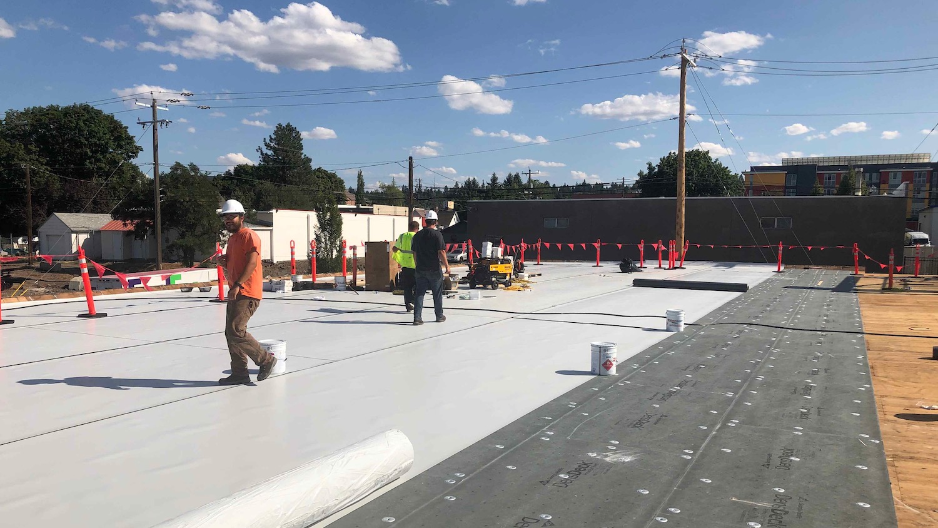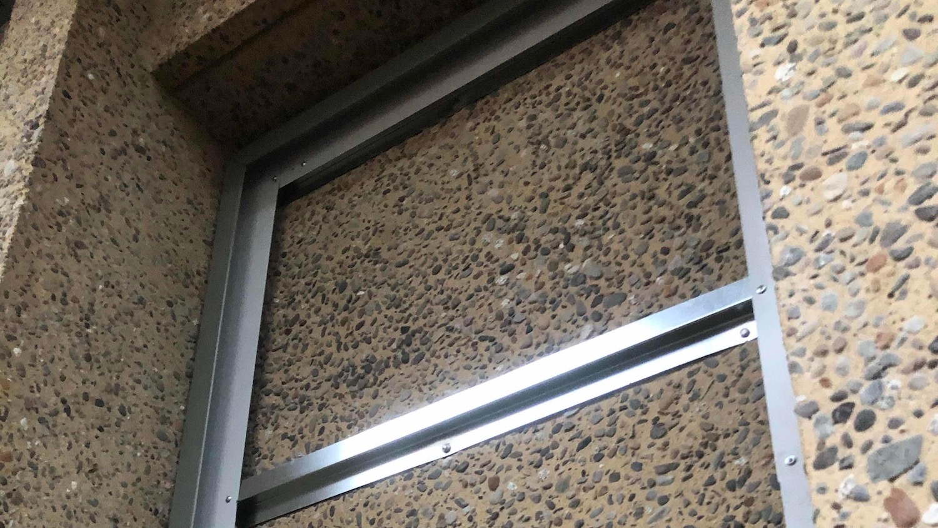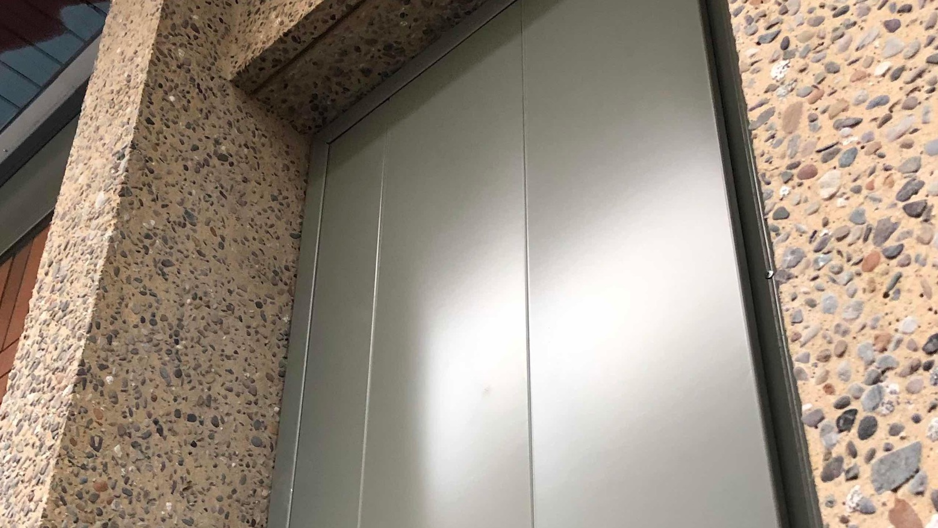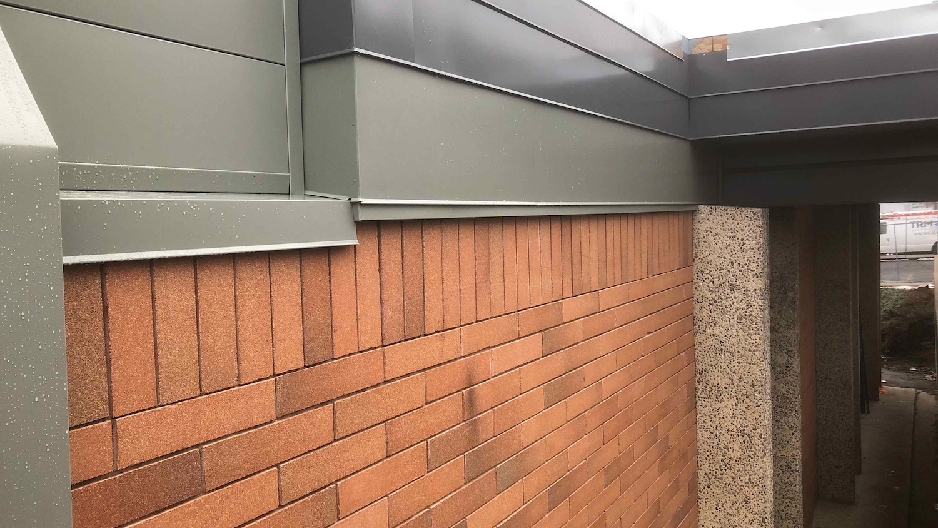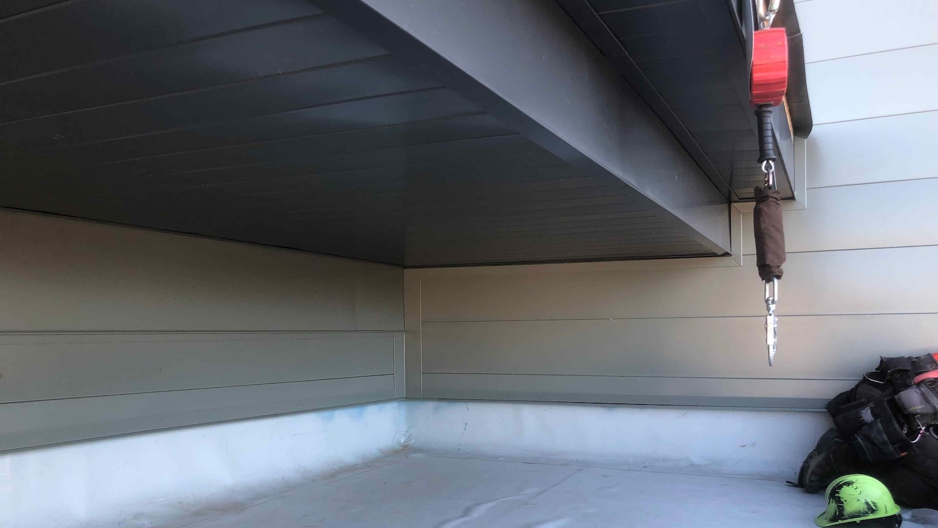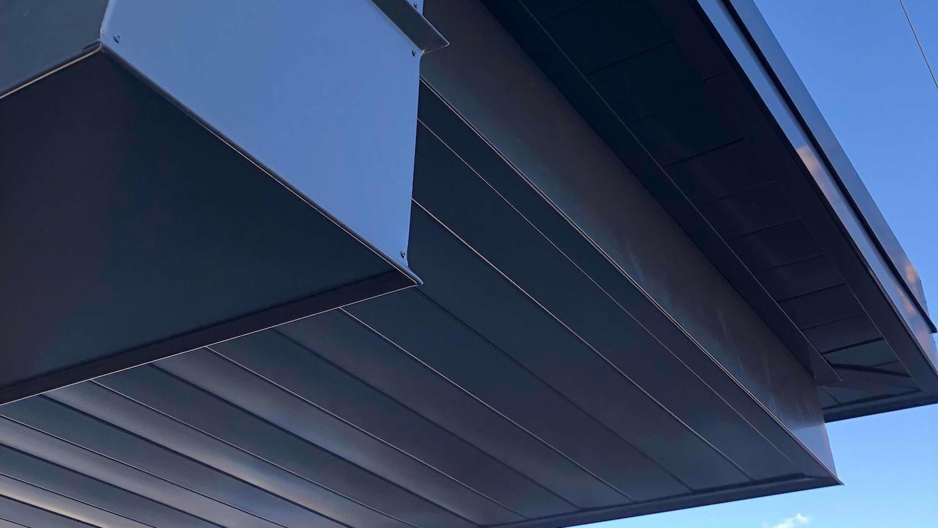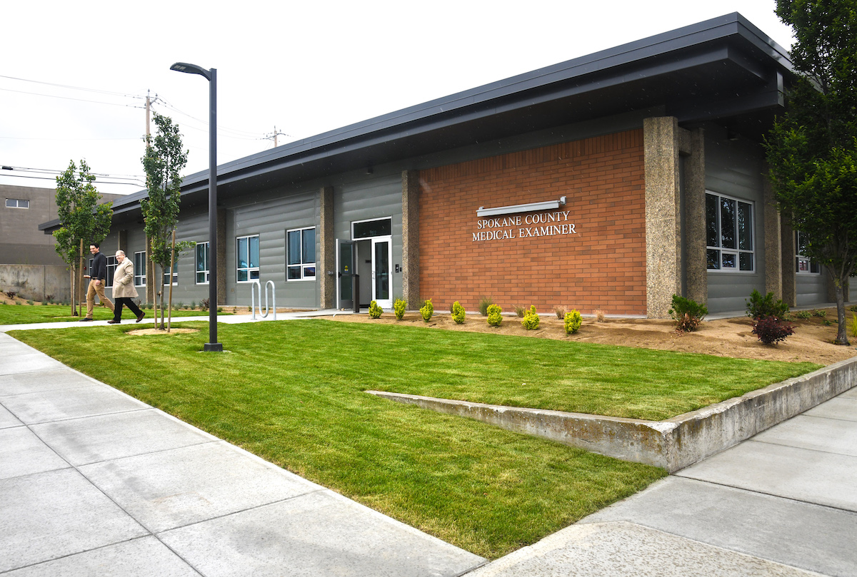
Good relationships create good business. That includes the relationships among subcontractors, general contractors, and manufacturers. These relationships can affect not only the quality of current projects but also the opportunity for future projects. The Spokane County Medical Examiner Facility building renovation project is a perfect example of good relationships creating good business.
Background
The Spokane County Medical Examiner morgue is currently located at Holy Family Hospital. The County has been leasing this space since 1994. While this facility met the needs of the Medical Examiner in 1994, this is no longer the case. The case load has increased substantially creating a situation where the facility is no longer adequate for the current needs. The Medical Examiner administrative staff is housed in a separate facility roughly one-quarter mile from the hospital.
A big part of the overall success of the SCME facility renovation project was the general contractor, Kilgore Construction, a local business with over 40 years of experience in the construction industry. Every time a project goes well, it opens opportunities for future collaboration, and this one was no exception.
The roof is the essential element in the building envelope, which includes exterior walls, exterior doors, subfloor, and windows. We want building owners, public works administrators, architects, general contractors and manufacturers to know that Spokane Roofing Company is both a roofing contractor and a building envelope contractor.
A regional medical examiner’s facility was a high-profile job, one that combined a total re-roof with the installation of architectural, metal wall panels, primarily over brick or exposed aggregate concrete walls. The finished project turned out beautifully. The customer was happy with the results, and we felt great about the quality of the work.
Spokane Roofing Company has a deep bench of employees with diverse experience, expertise, and craftsmanship. That depth of talent gives us the flexibility to expand the scope of our work beyond commercial roofing applications.
General contractors, including Kilgore, want subcontractors who are prepared and have the skills to serve as a one-stop shop. When they are reviewing bids, GC‘s want subcontractors that have standards as high as theirs and pay meticulous attention to detail. Those qualities have described Spokane Roofing Company for more than 110 years.
Scope of Work
This project consists of renovation of an approximate 19,740 square-foot, single story warehouse/office building into an office/laboratory facility with a 1,486 square-foot sally port addition, a 2,855 second floor mechanical addition, and parking, on an approximate 1 acre parcel.
This job was truly an adventure. The building is an old warehouse that was reconfigured to house the Spokane County Medical Examiner’s Office. The new facility includes autopsy labs, storage systems, X-ray and body scanners, classrooms, and dedicated space for law enforcement and attorneys to observe autopsies.
Spokane County Medical Examiner Facility Project Details
We began by removing the old roof, down to the wooden roof deck. Next, we installed the new roof before wintry weather arrived. The new single-ply, TPO membrane roofing system comprised these materials:
- GAF EverGuard® TPO Walkway Roll
- GAF EverGuard TPO 80 mil Membrane
- DensDeck® Prime Roof Board
- GAF EnergyGuard™ Polyiso Insulation 20 & 25 PSI
- DURA♦SKRIM® 2FR & 10FR – Fire Retardant Four-Layer Reinforced Laminate
- GAF SA Vapor Retarder.
GAF EverGuard Bonding Adhesive fully adhered (glued) the TPO membrane roofing system to the roof board. Steel plates and screws mechanically attached the roof board and polyiso insulation to the roof deck. Convoy Supply Ltd. in Spokane Valley, WA supplied the membrane roofing materials, roof board, insulation and accessories.
After the flat roof installation was complete, we began installing architectural metal wall panels and soffits from AEP Span:
- Wall – Prestige Series® concealed fastener, vertical metal wall system, 20-gauge, 12 inch no reveal, flat pan, cool sage green
- Soffit – Prestige Series concealed fastener, horizontal metal wall system, 22-gauge, 12 inch no reveal, flat pan, cool slate gray.
The new Spokane County Medical Examiner Facility is only a couple blocks from our shop, which simplified logistics. There were a few times when you would even see our guys with hand trucks loaded with materials! That proximity also enabled us to continue efficiently installing the metal walls and soffits during the cold, snowy, winter months.
In addition to the weather, Spokane Roofing Company adapted to the changing environment created by the COVID-19 pandemic. All employees wore masks and used worksite hand-washing stations, in accordance with local, state and federal government guidelines.
Spokane County Medical Examiner Facility Renovation Wrap-up
Versatility is one of the keys to building a pipeline of future business. A successful building renovation project like this Spokane County Medical Examiner Facility gives us great credibility as a building envelope contractor. Call Spokane Roofing Company today at (509) 838-8633 for your next commercial roofing or building envelope project. Speak and meet with our experienced team of planners, estimators and construction managers. Get the best value for you and your customer. Call now!
Citations
- Spokane County – Medical Examiner’s Office – 102 S Spokane St, Spokane, WA 99202
- Spokane County – REQUEST FOR QUALIFICATIONS (RFQ) P10840 [PDF]
- Spokane County – PROJECT NO. P11141 – ADDENDUM NUMBER 1 [PDF]
- Architect – Bernardo|Wills Architects PC
- General Contractor – Kilgore Construction, Inc.
- GAF – EverGuard TPO Walkway Roll
- GAF – EverGuard TPO 80 mil Membrane
- GAF – DensDeck Prime Roof Board
- GAF – EnergyGuard Polyiso Insulation 20 & 25 PSI
- Raven Engineered Films – DURA♦SKRIM 2FR (R5CCF) – Fire Retardant Four-Layer Reinforced Laminate
- GAF – SA Vapor Retarder
- AEP Span – Prestige Series Metal Wall Panels
- Spokane Roofing Company – TPO Roofing Guide (TPO 101).
